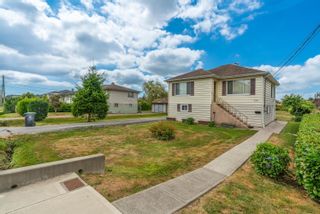|
236 JARDINE Street in New Westminster: Queensborough House for sale : MLS®# R2714405
236 JARDINE Street
New Westminster
V3M 5M3
:
Queensborough
- $1,999,500
- Prop. Type:
- Residential Detached
- MLS® Num:
- R2714405
- Status:
- Sold
- Sold Date:
- Mar 26, 2023
- Bedrooms:
- 3
- Bathrooms:
- 1
- Year Built:
- 1958

Listed by Park Georgia Realty Ltd.
Data was last updated April 17, 2024 at 06:10 AM (UTC)
|
|